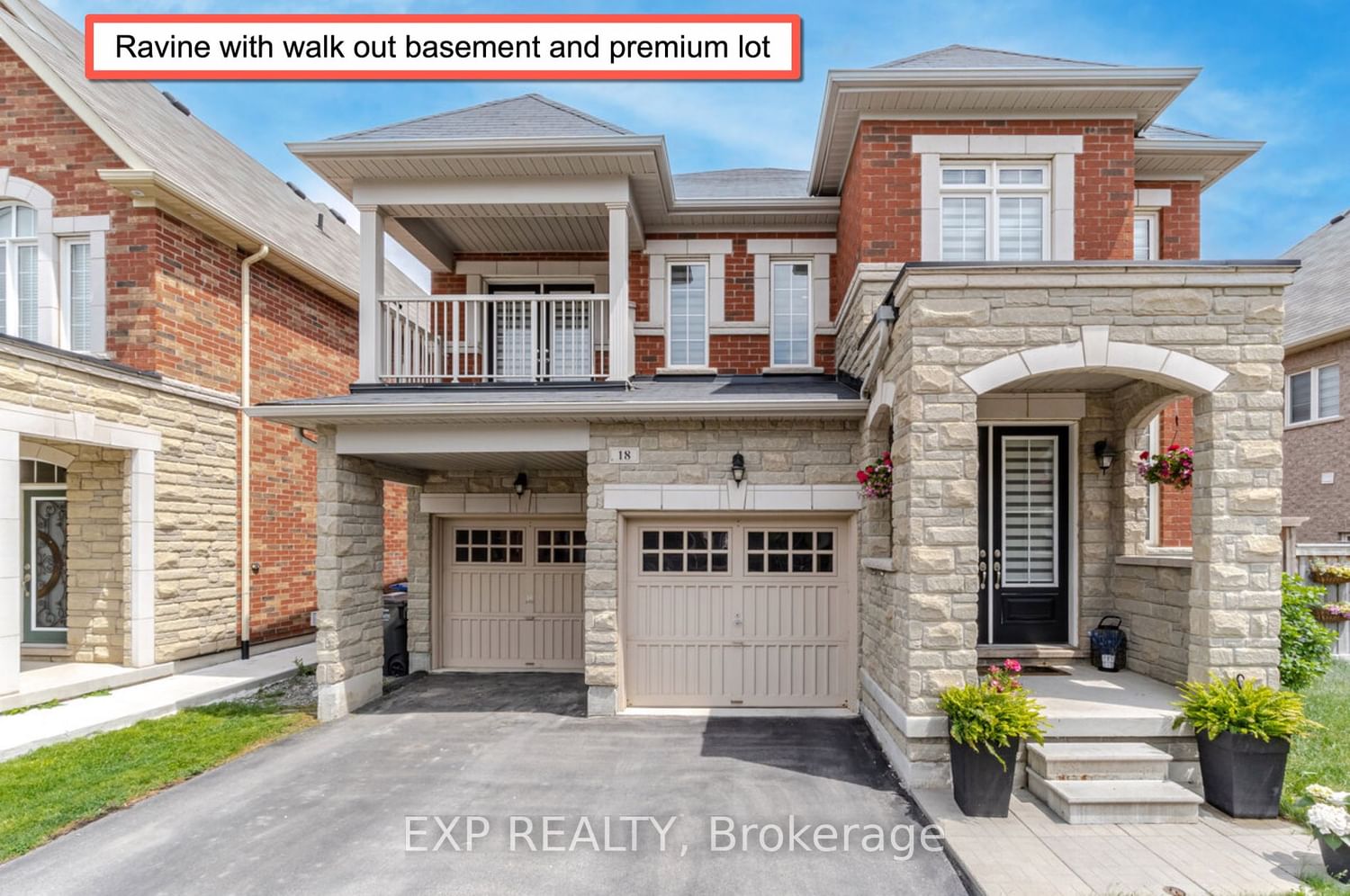$1,585,000
$*,***,***
4-Bed
4-Bath
2500-3000 Sq. ft
Listed on 8/4/23
Listed by EXP REALTY
Welcome To This Beautiful Showstopper Home! This Spacious Home Features 4 Bedroom 4 Washroom 2844 Sqft, Ravine + Premium Lot. Builder Provided Walk Out Separate Entrance. Open Concept, Hardwood Flooring & 9 Feet Ceilings Throughout Main Floor With Coffered Ceilings! Built In Shelving Around The Tv And Fireplace In The Family Room. Chef's Delight Kitchen With An Huge Island & Breakfast Bar, Kenmore S/S Built In Appliances, Double Oven, Granite Countertops, and Zebra Blinds Throughout Main Floor! Grill Gas Line in the Deck. Pot Lights In The Family And Kitchen. Huge Master With Walk In His And Her Closet, 5 Piece Ensuite, 2nd Master Offer 3 Pcs Ensuite With Walk In Closet, 2 Other Good Size Bedrooms With A Jack & Jill Washroom.
Less Than 10 Years Old!!!! Great Neighbourhood Mt. Pleasant Go Station, Parks, Walk Out Basement With Side Entrance. 15 ft wide side yard on one side!!!!! "Huge Future Rental Potential". No Further Showings
To view this property's sale price history please sign in or register
| List Date | List Price | Last Status | Sold Date | Sold Price | Days on Market |
|---|---|---|---|---|---|
| XXX | XXX | XXX | XXX | XXX | XXX |
W6719072
Detached, 2-Storey
2500-3000
7
4
4
2
Built-In
5
6-15
Central Air
Unfinished, W/O
Y
Y
Brick Front, Stone
Forced Air
Y
$6,620.00 (2023)
90.32x48.86 (Feet)
